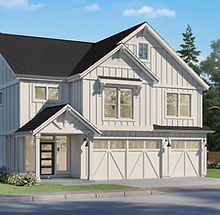top of page

1 New Home in Beaverton
2,705 SF
4 Bedrooms + Den + 2.5 Baths
3-Car Tandem Garage
KRUSSMAN PARK
From the $800's
9 New Homes
Hillsboro, OR 97124
Welcome to Krussman Park, a charming neighborhood by Westwood Homes! This tranquil new community is simply stunning with green space homes, huge yards and unique new floor plans. Tucked away in Hillsboro, Krussman Park has an easy commuter location, reputable local schools and amazing local parks. Home plans range from 2,700 sq. ft. to 3,100 sq. ft. and include open floor plans, gourmet kitchens, and elegant primary suites.
Feel safe in knowing that Westwood Homes builds a better home that will last longer and provide a better value when you resell in the future. It’s worth the investment for you and your family.
All Westwood homes include a builder warranty, as well as a fantastic selection of amenities including custom cabinets, slab kitchen counters, stainless steel appliances, two-tone interior paint and so much more!
FLOOR PLANS
NEIGHBORHOOD MAP
.jpg)
FOR MORE INFORMATION

bottom of page

.jpg)
.jpg)
.jpg)
.jpg)
.jpg)
.jpg)